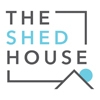The Shed House By Design
Our design team are passionate about creating unique shed house designs that are both cost effective, eco friendly and that are easy to build. Are you wanting to create a shed house design that is unique to you? A design that fits your family needs and suits your property aspect to take advantage of the beautiful outdoor weather. We can help - we can even bring your shed house project to life through the latest in 3D technology.
To understand how we achieve this, read through our process and watch our video below.

Step 1 - Shed House Design Ideas
There are many great resources online now to help you create a mood board of ideas for your build. We recommend that you look through pinterest, google or our website and save the ideas you like. This information will help us understand the look and feel you are trying to achieve with your new shed house design.
Step 2 - Personal Needs
When you decide to build a new home or shed house you should consider how your family lives their daily lives and which spaces are most important. You should also consider the future if you are thinking of growing a into a home or downsizing to live a simpler life. You should also consider the property you are building your home on and who your potential buyer will be if you decide to sell in the future.


Step 3 - Budget
For alot of people it is hard to pin down a budget for a project however it is important for us to understand your budget at this point. This will ensure the design work and material specification we complete is aligned with your budget from the start. When creating a budget for your new home you should also consider how the build will affect the property value so you don't over capitalise. On rural properties you will also need to consider: Power, Water and Water Treatment systems in your budget.
Step 4 - Draft Plans
Once we understand your budget, needs and ideas we will complete a draft set of plans for your shed house design. Once these plans have been created we will meet again to discuss your likes and dislikes as well as consult our engineer if needed regarding the design. We include two rounds of changes so it is important to think about all aspects of the plan before requesting any changes.

Book your free initial design consultation today!

Step 5 - Shed House Design Visulisation
After working through the draft design stages we will put together simple 3D model of your new shed home which will allow you to walk through so you get a feel for the room locations and sizes plus a feel for external aesthetic finishes. Click here to view a model. We can also offer virtual reality models for an additional fee.
Step 6 - Final Plans
After working through the draft design stages and completing your requested changes we will develop the final set of plans to be used for approvals, construction and engineering.


Sustainable Design
During our design process we also consider the following items to help make your building cost effective to run and comfortable to live in for the future:
- Energy efficiency
- Aspect
- Building materials
- Airflow
- Insulation

