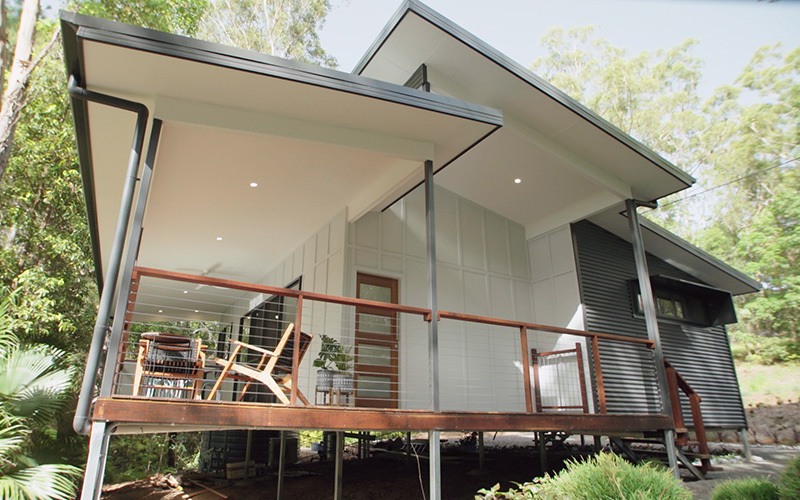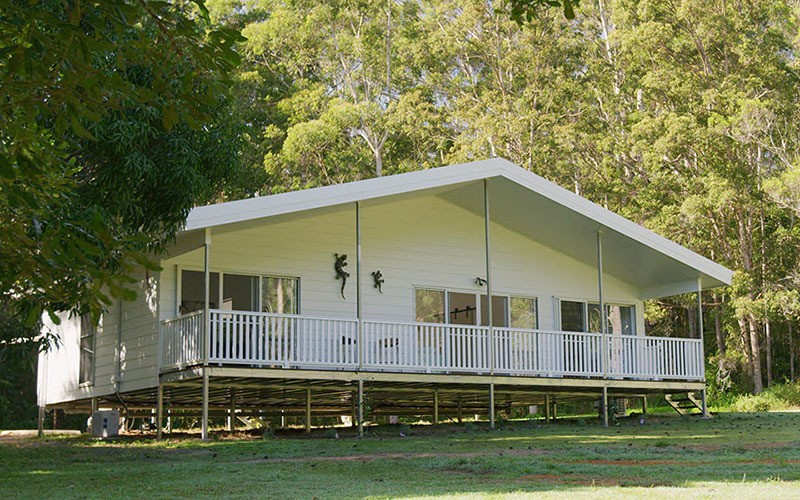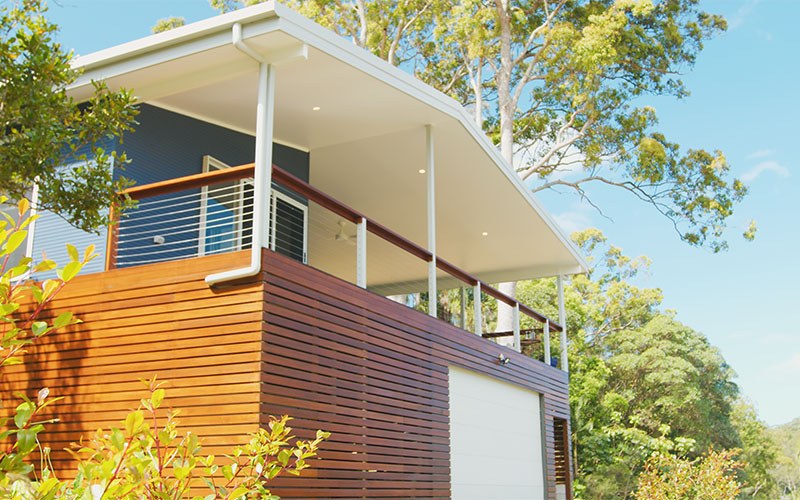Our Build Process
Simplifying the Process - Design - Engineer - Supply - Construct
The Shed House provides a platform which streamlines the design and build process for owner builders or those looking for a turn key solution. The start of any building project can be confusing and frustrating trying to organise plans, engineering and approvals. And then trying to select materials for your project. By following our process we ensure your project will be well thought through before commencing construction saving you time and money.
Check out our 13 step process in more detail below.

Step 1 - Consultation & Price Estimate
- Initial consultation – Discuss your ideas, needs and budget with our consultant. Yes we build on sloping blocks!
- Build Level – Turn Key, Lock Up or Kit Supply. We will establish what level of construction you require plus the rules pertaining to banks/borrowing facilities.
- Inclusions & exclusions – During the initial consultation we will get a better idea of what inclusions and exclusions you are wanting. These details will enable us to provide a good price estimate.
Step 2 - Preliminary Agreement 1
- Contract Agreement - If you believe the initial price estimate does sit within your budget we can proceed to the next process. This step will include the plans, soil test and any other site specific reports.
- Report Types – Soil test, title search, RP Plan, Bushfire overlay, BAL report, Vegetation overlay, Flooding overlay, Wind rating, Noise assessment, Slope stability report, Effluent report, Sanitary design, Surveyor assessment.
- Purpose – These essential reports are required to commence the engineering and council approval process. It is important to note that the required reports are site specific. You may not require every single report based on your site conditions.


Step 2 - Preliminary Agreement 1
- Assistance – The Shed House team work alongside a private building certifier and local experts who will complete an assessment and advise which reports are required for your property.
- Plans – We have a range of plans to get you started however as every block is different we usually custom design something to suit your property and needs.
- Visualisation – For most people it is hard to visualise your new home from a floor plan that’s why we use the latest 3D technology to allow you to see your new home on your property.
- More information – You can view more information about our design process here.
Step 3 - Preliminary Agreement 2
- Contract Agreement – Once your design and reports have been completed, we will begin the engineering, selections, energy efficiency report and formalise the contract.
- Engineering – Site specific engineering is required to ensure your home will be safe and with stand the local weather conditions and soil conditions. Once we have the necessary reports and finalised building design we commence the engineering of your floor system and frame. We understand the materials we build with which means a stronger, more efficient design and quicker on site build times saving you money.


Step 3 - Preliminary Agreement 2
- Selections Process – Once we have your plans finalised, we will develop a selections document for your new home which will outline all inclusions and select colours for applicable items. In order for us to offer you the best price possible we offer a select range of quality materials. You can view these materials on our standard selection range brochure. We do offer flexibility with our selections and offer a design consultation with our designer currently only available around the Sunshine Coast. Additional fees apply.
- Energy Efficiency Report Process – The energy efficiency report is a very important step. Here at The Shed House we are passionate about building sustainable homes. The main purpose of the Energy Efficiency report is to assess the energy and water demands of a proposed new dwelling. It will also provide a report on heating and cooling loads. We may need to make small adjustments to ensure we achieve the best possible rating for your new home.
Chat to one of our friendly consultants today about our building process!
Step 4 - Approvals
- Process – The approval process differs between councils and property zonings we will guide you through or take care of the process for you with our building certifier. Read more about the basic rules and regulations here.
- Plumbing – Two types of plumbing approvals – sewered sites where a sewer line is present on the property and water treatment systems commonly used in rural settings. Commonly approved by the local council.
- Building – Gaining building approval can be a tricky process to navigate with multiple Form 15 and 16’s required to ensure your building is compliant. We will help simplify this process by providing clear checklists during the build process.


Step 5 - Contract Stage
- Calculation – Now that all selections have been completed and the engineering gives us a good idea of the framing required, we will formalise your unique quote.
- Contract – You are now ready to proceed! We will formalise a building contract based on your plans and inclusions.
Step 6 - Material Fabrication / Kit Supply
- Process – Based on final plans and engineering we will commence manufacturing your new house frame. All our frames are manufactured locally in Brisbane.
- Material – We only use the best locally manufactured steel frames all our steel is supplied by TRUECORE® steel who provide a site specific warranty up to 50 years.
- Kit Inclusions - Steel framing, floor system option, external wall cladding, roof sheets and insulation, windows and external doors.
- Delivery – For quick on site construction all our wall frames and trusses are prefabricated and then delivered to site with a crane truck.


Step 7 - Lock Up Build Process
- Process – If you are a local builder or an owner builder our lock up option provides you with a waterproof shell to complete the internal works your selves.
- Inclusions – Construction of steel framing, floor system or concrete, external wall cladding, roof sheets and insulation, windows and external doors.
- Areas – The Shed House is currently offering lock up builds within the Sunshine Coast area.
Step 8 - Internal Fit Out Build Process
- Process – This is stage that brings your home to life. We work closely with our trades to complete all internal works as specified on your specification document.
- Local / Owner Builder – If you are an owner builder or local builder you can complete this stage yourselves. By managing this stage you can put your own personal touches on the build and engage the trades you wish to complete the work. We can assist you with project management software.
- Areas – The Shed House is currently offering turn key builds within the Sunshine Coast area only. If you are a local builder and would like to offer our products get in touch with us via email.


