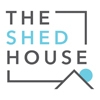
Looking to build your own home? Kit homes & owner builders are a growing and viable option for more and more people in Australia. Owner Builders not only save more money, but are also able to design and finish their homes as they wish. So, what are the benefits of starting & completing your very own kit home? How do you start & what do you need?
Theses common questions and more are answered below.
The benefits of being an Owner Builder?
Being an owner builder of a kit home & being your own boss on your own house build, is one of the most rewarding & fulfilling experiences. Why Build your own steel framed home?
1. Pre-Cut & measured frames which are labelled - No on site measuring and cutting.
2. Light weight steel stud frames - Easy to lift & maneuver into place.
3. Easy to follow 'DIY' guide - Step by step process for assembly.
4. The frame includes all service holes for trades & allows lining with the stud frame - Decreasing build time.
5. The easy addition of upgrades & variations are available - Please contact the Shed House office for these.
6. Delivered in a flat-pack allowing for cheaper shipping - Reducing overall cost
7. Steel frames are designed to withstand Australian conditions to standard - Designed & manufactured in QLD.
8. Owners are in-charge of the build time - The build follows your pace.
9. Owners have the final say on finishes, trades & tradies - Personal touch & influence on every aspect of the home.
Read our in-depth list, to find out the Benefits of a Kit Home here
Read more about how to build your own Shed Home, and How to become and Owner Builder
How do I start?
How do I start this project? Empowering yourself with as much information as possible should be your primary starting point.
Read more here, and contact us!
Did you know that The Shed House can do bespoke Kit Home Designs?
What do I need to know as an Owner Builder?
Which Documents do I need?
As an Owner Builder you will need to ensure you hold the relevant Owner Builder Permits (QLD), as well as consider the documents needed in the below table. The Shed House can assist you throughout this process
Documents Required | Responsibility lies with: |
|---|---|
Final Plans & Elevations | Owner / The Shed House |
Engineering & Design & Form 15 | The Shed House |
Site Plan, Drainage, Plumbing and Electrical | Owner |
Energy Efficiency Report | Private Building Certifier |
Soil & Slope Stability Reports | Owner |
Slab / Footing Engineering & Design and Form 15 | The Shed House |
Engagement Agreement | Private Building Certifier & Owner |
Window & Sliding Door Form 15 | The Shed House |
QBCC / Insurances for Council | Owner |
Who else is needed to complete my Kit Home?
Unless you are a certified electrician or plumber you will need to have these professional trades people complete a number of aspects of your Kit Home build. You can complete certain aspects of their roles to help speed up their build time and reduce their overall cost.
It's best to discuss this with each trade during the quote stage and have a formal written agreement as to what each party will complete.
What's Included in a Kit Home?
When you order your Kit Home, what do you get with it?
What is provided and what do you need to source to get the kit home to the Lock Up stage? Contact us to find out!
Contact The Shed House for your Free
Site Consultation
