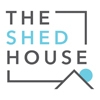The Shed House only uses the best quality materials!
Our steel fabricated Kit Homes are ideal for any Owner Builder looking to create a simple and cost effective home option here on the Sunshine Coast or beyond. Designed and created locally, The Shed House Kit Homes have a number of features which make them ideal to use as a Kit.
1. Light weight Steel frames
2. Measured to size for quick assembly
3. An easy to follow guide is provided
4. The stud frame design includes service holes to aide with trades and lining.
5. A variety of easy to install upgrades are available to compliment your build.
Our steel fabricated Kit Homes are ideal for any Owner Builder looking to create a simple and cost effective home option here on the Sunshine Coast or beyond. Designed and created locally, The Shed House Kit Homes have a number of features which make them ideal to use as a Kit.
1. Light weight Steel frames
2. Measured to size for quick assembly
3. An easy to follow guide is provided
4. The stud frame design includes service holes to aide with trades and lining.
5. A variety of easy to install upgrades are available to compliment your build.
WE ARE YOUR ONE-STOP SOLUTION FOR BUILDING YOUR NEW KIT HOME!
WE ARE YOUR ONE-STOP
SOLUTION FOR BUILDING YOUR NEW
KIT HOME!
From initial design concept through to completion.
DESIGN
ENGINEERING
APPROVALS
FABRICATION
CONSTRUCTION
BUDERIM 38
1
1
38m²
1
1
38m²


FEATHERWOOD 45
1
1
45m²
1
1
45m²


CASIA 50
1
1
50m²
1
1
50m²


Our Local Team of Experts!
We have worked hard to find a great team to help design and deliver as your Sunshine Coast Granny Flat Builders.

Jason - Sales

Jochem - Design

Camilla - Project Management

Peter - Builder
We do CUSTOMISE our plans! Talk to our designer today about your ideas.
FLOODED GUM 65
2
1
65m²
2
1
65m²


GLENVIEW 70
1
1
70m²
1
1
70m²


WITTA 86
2
1.5
86m²
2
1.5
86m²


Get Started Today!
Our friendly team are ready to speak with you to discuss your project scope.
PALMVIEW 104
2
1.5
104m²
2
1.5
104m²


DULONG 125
3
1
125m²
3
1
125m²


NINDERRY 90
2
2
90m²
2
2
90m²




















