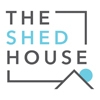Wheelchair Accessible Granny Flats
The Shed House pride ourselves on building and designing for people in all walks of life - including wheelchair accessible granny flats and shed homes. We adhere to strict Australian Building Regulations, therefore ensuring everyday living is made easy for you and your family.
What is wheelchair accessible housing design - if you are wondering? Primarily, it is designed to be easy to enter, easy to navigate in and around, be capable of easy and cost effective adaptation and be responsible to the changing needs of the occupants. What are the benefits you may wonder? The features enable parents to manoeuvre prams easier, make shopping easier to be carried into the house, and as a result more obviously easier for people with a disability or temporary injury to get around and move furniture.
Check out the core design elements below. Or read more about the Livable Housing Design Guidelines here.
As of 1 October 2023 all new Class 1A Dwellings built in Queensland must be designed to ensure it meets the needs of the community, including older Australians and those with a disability. For more information on Building Accessible Housing, please visit here.
Accessible Granny Flats - Accommodation Solutions - Living Made Easy

Who does this Design Suit?
- Families with Young Children - first of all making it easier to manoeuvre prams, strollers and removing trip hazards.
- People who Sustain a Temporary Injury - that as a result limit their mobility (for example during a motor vehicle accident, or sporting accident).
- Ageing Baby Boomers - who are looking to move or renovate their existing homes to better suit their future needs.
- People with Disability and Their Families - enabling them better choice of housing and the opportunity to visit the homes of friends and relatives.
The Core Design Elements of Wheelchair Accessible Granny Flats
- A safe continuous and step free path of travel from the street entrance and / or parking area to the granny flat or shed home entrance that is level.
- At least one, level (step-free) entrance into the wheel chair accessible granny flat or shed home.
- Internal doors and corridors that as a result facilitate comfortable and unimpeded movement between spaces.
- A toilet on the ground (or entry) level that provides easy access.
- A bathroom that contains a hobless shower recess.


The Core Design Elements cont.
- Reinforced walls around the toilet, shower and bath to support the safe installation of grab rails at a later date.
- Stairways are designed to reduce the likelihood of injury and also enable future adaptation.
- Kitchen space, is designed to support ease of movement between fixed benches and support easy adaptation.
- Laundry space, is designed to support ease of movement between fixed benches and support easy adaptation.
- Ground bedroom space, is a space on the ground level that can be used as a bedroom.
The Core Design Elements cont.
- Switches and power points, are located at heights that are easy to reach for all granny flat or shed home occupants.
- Door and tap hardware, enable occupants to easily and independently open and close doors and safely use tap hardware.
- Family / living room space, features clear space to enable the home occupant to move in and around the room with ease.
- Window sills, installed at a height that enables home occupants to view the outdoor space from either a seated or standing position.
- Flooring, is slip resistant to reduce the likelihood of slips, trips and falls in the home.

Chat to one of our friendly consultants today about our wheelchair accessible granny flat building process!

Design Performance Levels
Accessible Design will be assessed under three levels criteria, flexible on your needs and or requirements. The levels are as follows;
- Silver Level - focusing on the key structural and spatial elements that are critical to ensure future flexibility and adaptability of the wheelchair accessible granny flat or shed home. Incorporating these features will avoid more costly home modification at a later date.
- Gold Level - providing more generous dimensions for most of the core livable housing design elements and introduces additional elements in areas such as the kitchen and bedroom.
- Platinum Level - describing design elements that would better accommodate ageing in place and people with higher mobility needs. This level consequently requires more generous dimensions for most of the core livable design elements. This level also introduces additional features such as the living room and flooring.
Australian Building Guidelines
The National Construction Code (NCC) sets out legal construction requirements for any building work within Australia. In designing a granny flat or shed home with Livable Housing Design Guidelines, it is important to note above all that all work also complies with the NCC and Building Code of Australia. Some items this may pertain to include;
- Fire safety
- Waterproofing of wet areas (bathrooms, laundries, etc)
- Weather proofing (external)
- Termite protection
- Stairway design
- Window and glazing types

