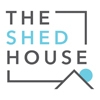Sunshine Coast House Builders
Build your new home
with The Shed House
Sunshine Coast House Builders -
Build your new home with The Shed House
Stress FREE build process
Stress FREE build process
6 Star Energy Rating
Get Started Today!
The Shed House only uses the best quality materials!


Our range of Granny Flats have been architecturally designed with our local council regulations in mind saving you time and money! Currently constructing Granny Flats around the Sunshine Coast, Gympie, Noosa and Moreton Bay areas.
We make it EASY! Our local team of experts we will take care of the design, engineering, approvals and construction providing you with excellent customer service and clear project management through out the process.
It is our passion to build Granny Flats which are stylish, energy efficient and low maintenance. Ensuring you will love living in your new Shed House Granny Flat for many years to come.
Meet with our local designer to find out more about building with The Shed House.
WE ARE YOUR ONE-STOP SOLUTION FOR BUILDING YOUR NEW HINTERLAND HOME!
WE ARE YOUR ONE-STOP
SOLUTION FOR BUILDING YOUR NEW
HINTERLAND HOME!
From initial design concept through to completion.
DESIGN
ENGINEERING
APPROVALS
FABRICATION
CONSTRUCTION
DOONAN 200
4
2.5
200m²
4
2.5
200m²


DESIGN
We custom design our homes to suit you!
ILKLEY 150
3
2.5
150m²
2
2.5
150m²


ENGINEERING
We engineer your design for local site conditions!
Our Local Team of Experts!
We have worked hard to find a great team to help design and deliver your custom Granny Flat.

Jason - Sales

Jochem - Design

Camilla - Project Management

Peter - Builder
APPROVALS
We take care of all the necessary approvals!
NOOSA 153
3
2.5
153m²
3
2.5
153m²


FABRICATION
We manufacture your TRUECORE® steel frame
locally!
WOODLANDS 125
2
1
125m²
2
1
125m²


CONSTRUCTION
We construct your new dream home!

We make BUILDING a new home EASY.
Our team listen to your needs so we can design a home you will love living in.
START
TODAY
COOLUM 90
2
2
90m²
2
2
90m²


GET ACCESS TO OUR
EXCLUSIVE
RANGE OF PLANS NOW

Happy Clients Vaughn and Louise
"For us it was all about being off grid, designing something that was affordable. It's really efficient and full of good light. It's a utilitarian design. Solar charges the batteries during the day and when we aren't drawing from them, with an effluent system installed too. It suited our ethos of off the shelf design.
After many designs and refinements we came within our budget. Jason contacted the team and got everything happening. He's helped us out quite a lot. It's helped our health, we are more relaxed as you would be in this environment. We’re happy with the outcome."




