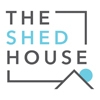Simplify your life in the
hinterland.
Escape the hustle and bustle of city living and enjoy a more relaxed lifestyle in the country.
The Shed House Shed Home designs have been designed for hinterland living.
6 Star Energy Rating
Get Started Today!
The Shed House only uses the best quality materials!


Shed Homes by The Shed House are architecturally designed using a combination of shed and house engineering principles. This unique combination allows us to retain the benefits of shed framing while complying with the structural requirements of a residential property.
Why not get out of town and enjoy the fresh country air for the weekend? Or simplify your lifestyle with a relaxing homestead? Complete your Shed Home with a loft area for additional bedrooms or a parents’ retreat that will capture the amazing hinterland views.
While you are away, on a caravaning adventure, our Shed Homes can store your farm machinery, tools and camper trailer inside the secure shed section. You can have peace of mind, knowing your personal items will be safe for when you return.
Take the time to review some of our plans below or download our Shed Homes Brochure for more information.
All our plans are easy to customise to suit your family and your property. Get in touch today to get started 1800 270 750.
Shed Homes by The Shed House are architecturally designed using a combination of shed and house engineering principles. This unique combination allows us to retain the benefits of shed framing while complying with the structural requirements of a residential property.
We create our range of Shed Homes with functionality in mind. The clever aesthetic features promote a vertistile space with options for traditional or modern finishes. Perfect for a rural escape or a contemporary family home - with room for the tractor.
Why not get out of town and enjoy the fresh country air for the weekend? Or simplify your lifestyle with a relaxing homestead? Complete your Shed Home with a loft area for additional bedrooms or a parents’ retreat that will capture the amazing hinterland views.
While you are away, on a caravaning adventure, our Shed Homes can store your farm machinery, tools and camper trailer inside the secure shed section. You can have peace of mind, knowing your personal items will be safe for when you return.
Take the time to review some of our plans below or download our Shed Homes Brochure for more information.
All our plans are easy to customise to suit your family and your property. Get in touch today to get started.
WE ARE YOUR ONE-STOP SOLUTION FOR BUILDING YOUR NEW SHED HOME!
WE ARE YOUR ONE-STOP
SOLUTION FOR BUILDING YOUR NEW
GRANNY FLAT!
From initial design concept through to completion.
DESIGN
ENGINEERING
APPROVALS
FABRICATION
CONSTRUCTION
KIN KIN 123
2
1.5
117m²
3
1.5
123m²


GYMPIE 85
2
1.5
138m²
2
1.5
85m²


Our Local Team of Experts!
We have worked hard to find a great shed home builder team and design team.

Jason - Sales

Jochem - Design

Camilla - Project Management

Peter - Builder
We do CUSTOMISE our plans! Talk to our designer today about your ideas.
PEACHESTER 86
1
1.5
138m²
2
1.5
86m²


WOODFORD 138
1
1.5
138m²
1
1.5
138m²


NAMBOUR 111
1
1.5
138m²
1
1.5
111m²


Get Started Today!
Our friendly team are ready to speak with you to discuss your project scope.
COMO 168
1
1.5
144m²
4
1.5
168m²


PEACHESTER 138
1
1.5
144m²
2
1.5
138m²


We offer FAST and accurate quotes! Talk to our sales team today to get started.
CONCEPT 1
2
1
90m²
2
1
90m²


CONCEPT 2
3
1.5
90m²
3
1.5
90m²


We use LOCAL manufactured materials in our builds! Talk to us today about our inclusions.
POMONA 140
2
1.5
140m²
2
1.5
140m²


GYMPIE 138
2
1.5
140m²
2
1.5
138m²


FLAXTON 98
2
1.5
140m²
1
1
98m²


















