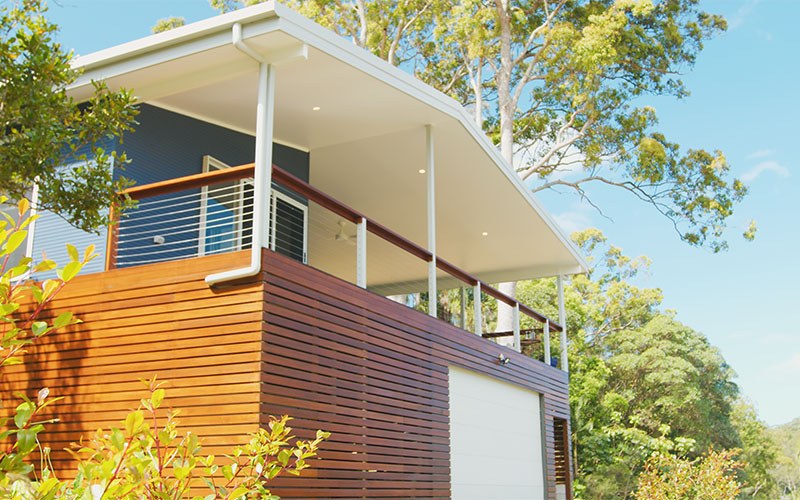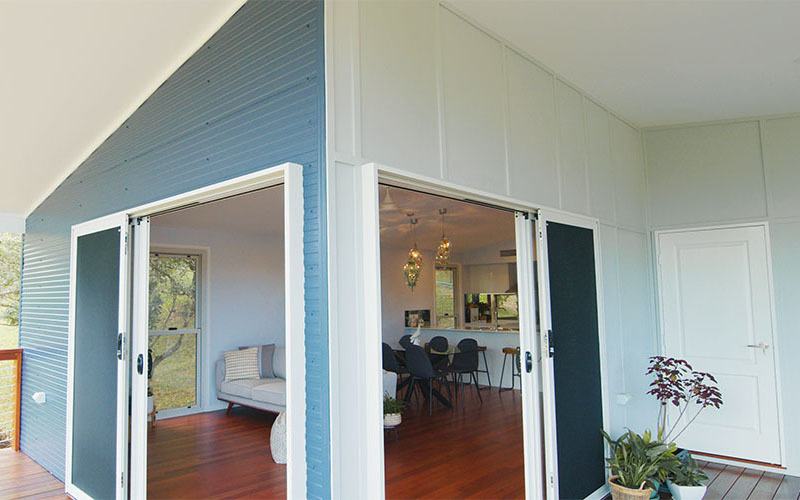
If you currently reside in the Sunshine Coast region, you would already know what a great spot this place is to both live and work in. For this reason, we get a fair number of requests to build a Sunshine Coast granny flat – whether that is for growing families, elderly relatives or guests. The overall design of the granny flat may just be the most important element, especially if the intended residents have accessibility requirements or require something specific in day-to-day life. Let’s explore our top tips for how to design the perfect granny flat, in the Sunshine Coast.
Want to build a Sunshine Coast granny flat? Enquire with the building experts.
Maximise the space
The perfect granny flat design doesn’t need to feel small! In fact, it is all about utilising the space as efficiently as you can. Think open plan design with larger and fewer rooms, minimal corridors or boxed in hallways, high ceilings, ample built in storage and efficient use of glass windows and doors.
Extend into the great outdoors
If you are planning of building your new granny flat in the Sunshine Coast hinterland region, we can’t think of a reason why you wouldn’t include a deck. There are no limits to the overall size deck you build, and it makes sense given how great the climate is up here.
Capture the views
Starting from scratch with the design means that you get to choose where each room or area will face. Where does the sun rise and fall? What view do you prefer from the bedroom? Capitalise on the best views from all living areas within your perfectly designed Sunshine Coast granny flat.
Maintain privacy and independence
Privacy is often a common concern – especially when it comes to the design of a granny flat – given that a granny flat is usually considered a ‘secondary dwelling’. This may simply come down to more strategic placement of windows and glass sliding doors. Landscaping can play a large part in this too – so try and think of the whole picture in this instance.
Compliment your existing or primary house
It may pay to work with what is already existing – after all a granny flat is intended to add value to your property! Choose an architectural style and colour scheme that will compliment the look and feel of your existing Sunshine Coast home.
You can achieve this in a few ways – perhaps by re-creating a miniature version of your home, or even by creating a contrast, blending the old with the new with a few key elements of colours that can tie in with each other nicely.
Cut your bills with sustainable design
Here at The Shed House, we can guide you towards designing the perfect granny flat which is fully off grid.
Our top tips include:
- Orientating your Sunshine Coast granny flat to face North allowing additional shade in the Summer and sun in the Winter.
- Utilise high, raked ceilings to increase natural ventilation.
- Placing windows and doors in strategic spots to increase cross ventilation.
- Installing additional layers of insulation.
Consider accessible design
Incorporating accessible design principles will make your Sunshine Coast granny flat safe for ageing loved ones, or people with high care needs. Some basic inclusions may be wider doorways, entrance ramps, large walk in showers, handrails and suitably designed cabinetry.
Designing the perfect granny flat will ensure that the space can be utilised now, and for many years to come. Trust the Sunshine Coast granny flat building experts to help you design and build the ideal space for you or your loved ones.







