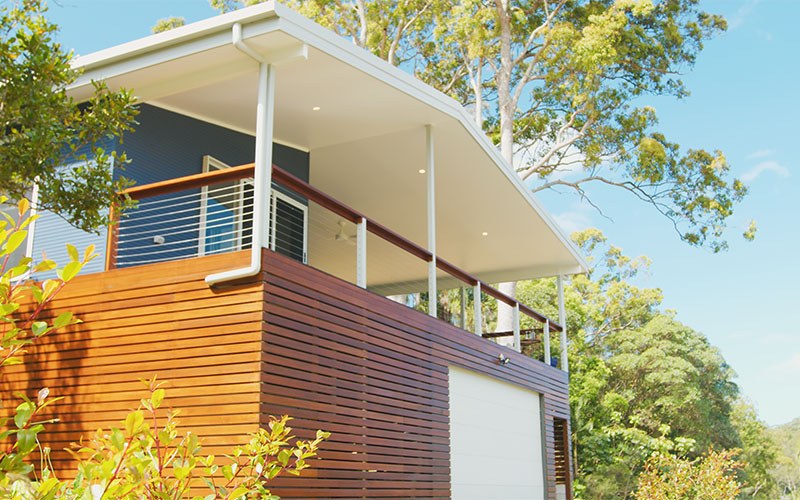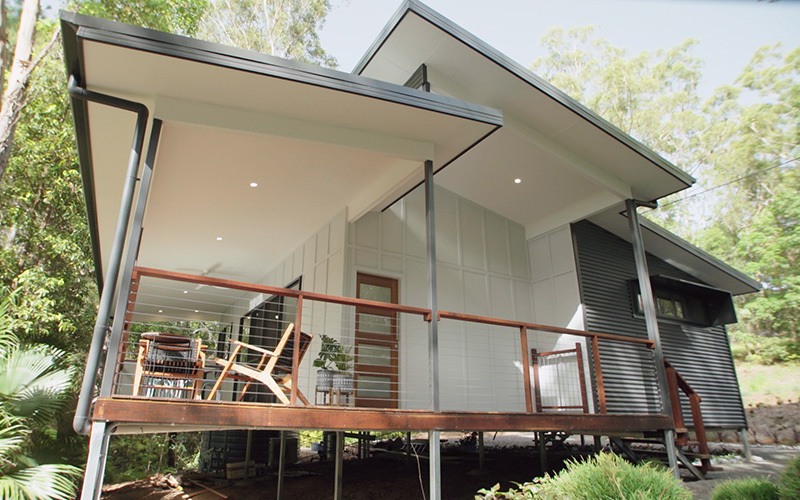
If you are familiar with the Sunshine Coast hinterland, you would also be familiar with how many Sunshine Coast sloping block builds are in the region. The primary reason coming down to the landscape. Our local geography means that sloping blocks are much more common – but with this comes the amazing views. It isn’t hidden knowledge that sloping blocks can make the build slightly trickier or more complex. Having said this, it can also bring a range of opportunities and benefits. With the right layout and engineering, you can create your dream home on the block of land you are working with. Let’s review all of the benefits to a Sunshine Coast sloping block build.
Wanting to build a Sunshine Coast sloping block shed home? Enquire with the building experts.
What Are The Benefits?
Building on a highly elevated position has many advantages – including great natural light, better drainage and ample natural ventilation. Using a creative design to suit the unique aspect and layout of your Sunshine Coast sloping block will create an immensely great outcome. Maximising your outlook or view and passive cooling abilities.
It will be important to fully factor in the severity of the slope and soil type against what services are also readily available (septic/water, etc). Having a soil test and site survey completed prior to planning may be helpful to determine what you can and can’t build (and where) but isn’t always necessary. If you are working with multiple build spots or options (on an acerage lot), this can help you select the best build location.
Considerations For A Sloping Block?
Whether you have purchased your land or are still currently searching the market, there are a few tips that may be helpful to consider prior to committing to a Sunshine Coast sloping block build. Firstly, which direction does the land slope? Does it slope up or down from the main road or access driveway? Of course, it is possible to build in either of these scenarios, it will just require a different level of planning for each in order to maximise the space and minimise the cost where possible.
Alternatively, you may be working with land that slopes side to side which again will mean considering a different design – perhaps even including a carport or garage to one side, or more of a split level design.
It is important to note that a fall or gradient of more than 1 meter (over your proposed build location) can possibly be addressed by a cut and fill method if you prefer, but anything greater than this will definitely require a suspended floor system.
What Sort Of Design Is Possible?
If you are working with a very steep slope or one that is equal to or greater than 1 meter, you will have two options. Firstly, to build the home completely on top of a suspended floor system, or secondly, to utilise a split level design.
Choosing the right option will probably come down to the overall cost and also what you need from the home. A split level design is not always possible, but a suspended floor build should be easier to construct on most sites.
We have a complete range of suspended floor build designs available to select from. We do also understand the complexity of designing to suit the geography, so can just as easily work with you on a custom Sunshine Coast sloping block build.
Get in touch with us to discuss your options around a Sunshine Coast sloping block build. Together, we’ll create the ideal home for your life.



