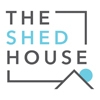
Whether you are thinking of building a Granny Flat or Studio on the Sunshine Coast, The Shed House has a solution for you! At The Shed House, we have simplified the process to make it easy for you to get started. You can view our process here.
A Short Summary of How The Shed House Can Help
Prior to Construction -
- We offer a wide range of standard Granny Flat and Home Studio designs that meet the Sunshine Coast council regulations and requirements. Check out our wide range of Granny Flats and Home Studios .
- All of our existing plans are customisable – we make it easy to move doors, add extra windows, and modify existing features.
- If our basic plans don’t suit your block, The Shed House can custom design a Granny Flat or Home Studio to suit your location and needs!
- We complete an initial site assessment to see if your Granny Flat or Home Studio can become a reality. We check Sunshine Coast council rules, site access, slope of the ground, where your power is located and plumbing options.
- At The Shed House, our team includes an in-house architect, who will complete a site-specific building design for you which we use to complete an accurate quote. Our certifier will aslo identify the site-specific reports required by the Sunshine Coast Council.
- Once the plans and certification are underway, our interior designer will help you complete the specification documents to create a theme for your Granny Flat or Home Studio. At The Shed House, we have 3 basic ‘style’ packages for our Kit Homes in addition to custom design options for all clients building any of our Shed Houses on the Sunshine Coast!
- The kitchen is the most valuable part of your Granny Flat, so we complete a 3D visual of your kitchen design to show you how it will come together. Cabinetry colours and styles can also be viewed online to create your dream kitchen.
- We take care of the engineering for the building foundations and frame.
During Construction -
- Construction can now commence! If your Granny flat is to be constructed on a suspended floor, we profile the area and then excavate footings ready for the subfloor posts. If your Granny Flat or Home Studio is going on a slab, we complete the site cut, excavate footings and then pour the slab in accordance our engineering. Check out our amazing partners at Reliable Concreting who specialise in high quality concreting work all over the Sunshine Coast!
- Your steel frame will be delivered in either prefabricated panels or in flat pack form, depending on the design and location of your building. Our qualified Sunshine Coast builders can then start construction on site. The steel frame usually takes around week to erect with the roof, barge and gutters.
- During construction, The Shed House will project manage each step to ensure the process runs smoothly and a high level of quality is maintained.
- On completion of your Granny Flat or Home Studio we will do a final comprehensive handover to ensure you are 100% happy with your new home!
View our in-depth Standard Inclusion Lists
with The Shed House
What Next?
Get started on your build, by contacting The Shed House team.
