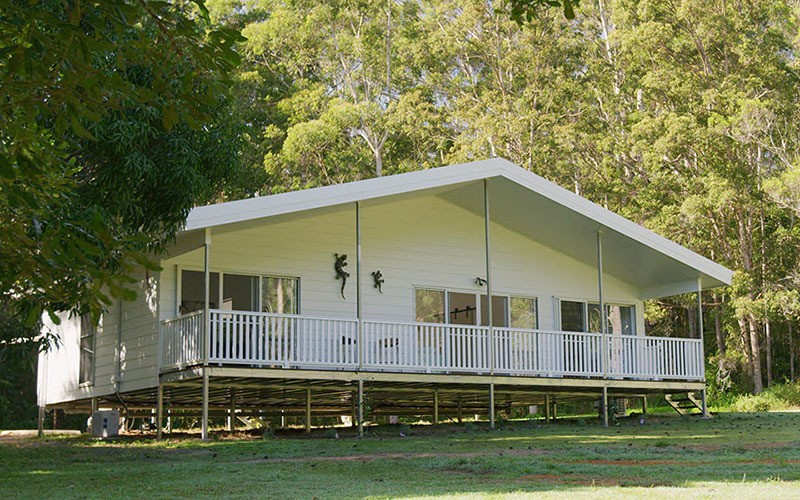
If you want to build a Sunshine Coast granny flat, it will help to consider all of the options available to you. During your initial research stage, it should become apparent to you that there are many options and ways in which to construct a Sunshine Coast granny flat. Here at The Shed House, our team do undertake all types of builds – shed homes, family homes, PODs – just to name a few. However, our speciality lies within building smaller “granny flat” style dwellings here on the Sunshine Coast. It is for this reason that we have a very good set of tips to help set your new Sunshine Coast granny flat build up for success. We know what works best for this landscape, and what will help save you money in the long run. It is our objective to ensure that the build will be affordable – because when costs blow out, we know that sometimes the feasibility moving forward is not great. Therefore, it is in our best interest to ensure that your budget expectations are met! Lets run through our top tips when considering to build a Sunshine Coast granny flat.
Build a Sunshine Coast granny flat! We are the Sunshine Coast building experts.
How Does The Land Impact The Design & Engineering?
It may or may not be surprising to learn that your land will have a great impact on your new granny flat build. Let us explain – when considering costs, in the ideal world you would be building a Sunshine Coast granny flat on a perfectly level block with a concrete slab. However, finding a perfectly level site here on the Sunshine Coast is not the easiest task. If you are familiar with the Sunshine Coast region, you would know that the majority of land is sloping. While we aren’t complaining about the views, it can sometimes require some additional thought when designing a new granny flat build. That is to say, we haven’t come across a site too difficult to build on because of the slope, but this fact can add cost. However, how much cost will ultimately be determined by the build method you choose.
For example, your building site has a slope of greater than 10% (which is fairly steep). If you chose to build a Sunshine Coast granny flat on a slab in this spot, it is fair to say the earthworks and retaining wall costs would be very high. How do we get around this? Simply by building on a suspended steel floor system – think pole home (except, with steel framing & posts).
What are the benefits of a suspended steel frame flor system? Steel framing can allow for less posts in the ground with longer spanning capabilities. Steel framing lasts a long time and is termite, bushfire and rot resistant. It is maintenance free! When working on a difficult terrain, an efficient design is crucial to avoid large budget blow outs and to ensure the quickest build time.
Will A Custom Build Granny Flat Be More Expensive?
No, a custom build will not be more expensive, provided that the design, finishes and fixtures are all within a reasonable level. If you were to opt for one of the smallest and simplest granny flat designs, choosing to upgrade the finishes – you shouldn’t expect the cost to be the same. Cost and budget expectations are something we work very closely with for all of our clients. Through the design, engineering and selections process, we will make sure that your budget expectations are met. Providing recommendations and advice along the way to meet this.
If you would like to kick start the build process, get in touch with our friendly team today. We will discuss all of the options available to you and help guide you through the process. Now is the time to build a Sunshine Coast granny flat!


