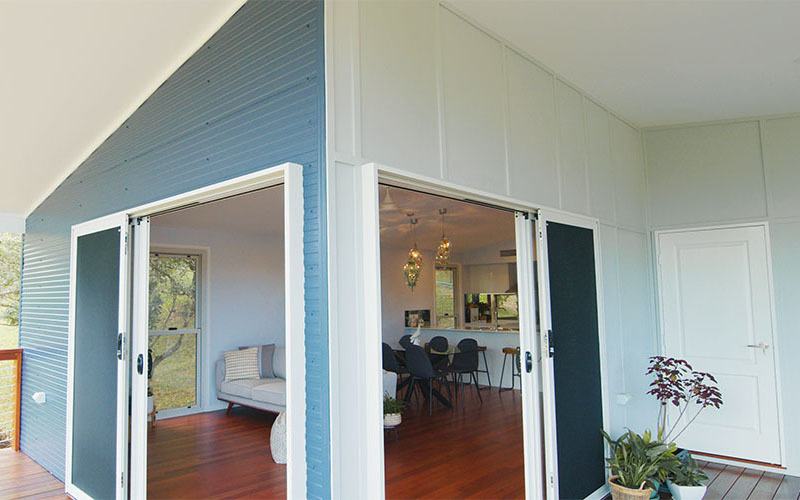
Building an off grid granny flat with passive cooling is something that we find very popular with our clients. Location is often talked about when considering the real estate value, but just exactly how important is the location when considering a granny flat with passive cooling? Natural ventilation is not only a better choice for the environment, but also a better choice for your health! Cooling breezes have the ability to carry out the hot air effectively lowering the temperature of the internal space. Where you position your new Sunshine Coast granny flat can have wide-ranging ramifications in terms of cost, liveability and energy efficiency. Let’s explore the best locations and design tips in order to enhance passive cooling benefits.
Wanting to build an off grid granny flat? Enquire with the Sunshine Coast building experts.
What You Will Need To Consider During The Planning & Design Phase
Overall location on the block – The position of the granny flat on your land will have a major impact on the visual, cost and airflow. Depending on the overall design criteria points you wish to meet, you may have multiple options. Initially, if you are considering costs, proximity to services such as waste water or town sewer, water and power should be considered first. This will be especially important if you are building on acreage in the Sunshine Coast. Your granny flat should be orientated to take advantage of the prevailing breezes that depend on the unique location, time of day, climate and landscape. All points that will need to be thoroughly investigated by you in the planning stage of course. For example, in coastal spots, the breeze will come from an onshore direction, in mountainous and hilly spots the wind will travel downslope. In addition, the cooler breezes will tend to occur more in the afternoon or early evening.
A North or North-East facing granny flat will be the most desirable because this will allow maximum sunlight throughout the day with maximum air flow.
It is important to note that your actual build location may be influenced by the current Sunshine Coast council overlays. You can read more about those overlays here.
Overall design of the granny flat – The structural & overall design will also play a very large role in the granny flat’s passive cooling capabilities. This will include the ceiling height and position of eternal windows and doors. A taller internal ceiling height and strategically placed windows and doors are all key to increasing natural ventilation. The location of these windows and doors will depend on your unique build climate and site, as already discussed. The design and size of the openings can also affect airflow patterns and how the airflow is directed. Traditional sliding windows or casement style windows will offer maximum airflow. Louvres also work well when opting to direct airflow. It is a well known fact that hot air rises. A strategically placed set of louvres higher up will provide the ability to clear the hotter air towards the top of the ceiling.
In terms of positioning of the windows in your granny flat with passive cooling, they should be located in spots that will draw the air inside. This essentially equates to openings on at least two sides of a room – on either opposite or adjacent walls. The goal is to have multiple wind flow paths through the granny flat.
On Northern facing walls, consider keeping the cladding lighter to reflect the sun during the longest part of the day. Or even consider including a large awning to protect the windows and wall from too much sunlight.
Would you like to learn more about all of the passive cooling techniques that we offer for our granny flat builds? Reach out and make an enquiry with our friendly team today.

