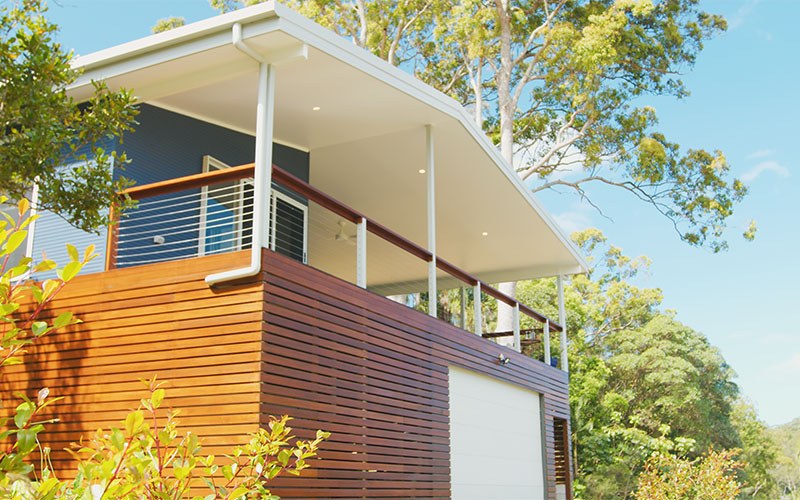
From practical considerations like size and layout to style and aesthetics, there are many factors to take into account when designing the ideal Sunshine Coast granny flat plan. With the help of our in-house skilled designer and us as your builder, you can create a granny flat that perfectly complements your lifestyle and enhances the value of your property. In part two of this this article, we'll explore the top tips to help you navigate the process with ease.
Thinking of building a Sunshine Coast granny flat? Enquire with the building experts.
Customizing your granny flat plan to suit your needs
One of the great things about granny flats is that they can be customized to suit your specific needs and lifestyle. Whether you're looking to create a home office, guest house, or rental income stream, our skilled designer can help you create a granny flat plan that perfectly complements your existing property and meets your lifestyle needs.
When customizing your granny flat plan, consider factors such as the number of rooms, the placement of windows and doors, and the use of natural light and ventilation. You may also want to consider adding features such as a kitchenette, bathroom, or outdoor living area to enhance the functionality and comfort of your granny flat.

Selecting the right materials for your granny flat build
The choice of materials is another critical factor when building a granny flat. The materials you choose can affect the cost, durability, and aesthetics of your granny flat. When selecting materials, consider factors such as the climate (sub-tropical here on the Sunshine Coast), the level of maintenance required, and the overall style and aesthetics of your property.
Some popular materials for granny flat construction include Colorbond steel, Weathertex cladding & James Hardie products. Steel is a lightweight and durable option that is ideal for building on sloping or difficult terrain – and hence why here at the Shed House this is our preferred and only method of framing.

Working with a professional builder to bring your granny flat plan to life
Building a granny flat can be a complex and challenging process, but with the help of a professional builder, you can bring your granny flat plan to life with ease. We can help you navigate the planning and construction process, ensuring that your granny flat meets all building codes and regulations.
When choosing a builder, look for a company with experience in granny flat construction and a reputation for quality workmanship. A good builder should be able to provide you with a detailed quote and timeline for construction, as well as advice on design and materials selection.

Maintaining your granny flat for long-term use
Like any other property, granny flats require regular maintenance to ensure they remain in good condition and provide long-term value. Regular maintenance tasks include cleaning gutters, checking for leaks or damage, and inspecting the plumbing and electrical systems.

Comparing the costs of different granny flat plans
The cost of building a granny flat can vary depending on a range of factors, including the size, design, and materials used. When comparing the costs of different granny flat plans, it's essential to consider the overall value and functionality of each design, as well as the cost of ongoing maintenance and repairs.
We can provide you with a detailed quote for your granny flat plan, including all construction costs, materials, and labour.

Trust The Shed House team to assist in bringing your building plans to life. Get in contact with our team today to discuss all of your plans and ideas.
