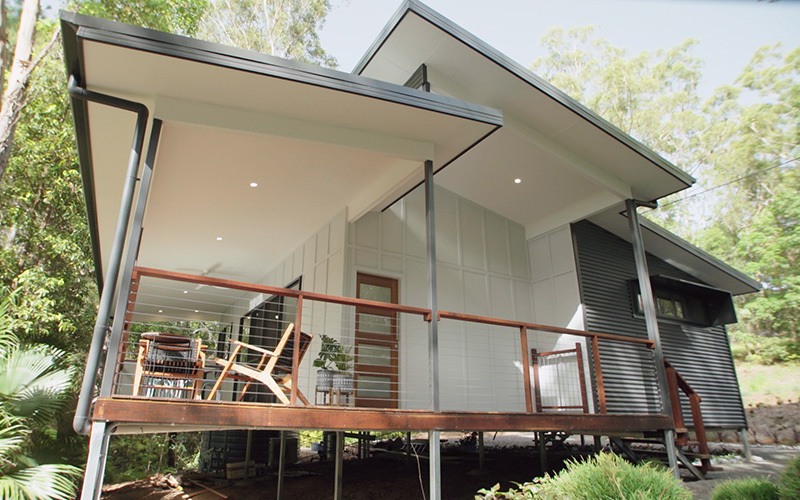
You have already or are currently considering purchasing a block of land - a Sunshine Coast sloping block. Whilst we understand you may have reservations about building on a sloping block, we want to assure you that it is certainly not impossible. If you are familiar with the Sunshine Coast region, you would be aware of the fact that most of the land is sloping – due to the mountainous regions all around us. The Shed House team have plenty of experience building shed homes and granny flats on sloping blocks. If you would like to know more about the process and understand how this is possible, read on. We will cover our top Sunshine Coast sloping block building tips and share our process.
Begin your obligation free quote! We are the Sunshine Coast sloping block building experts.
Can I Build on a Sloping Block?
Yes, in most all circumstances you can build on a Sunshine Coast sloping block. How is this possible you may be wondering? By building your new shed home or granny flat up on a suspended steel floor system (as opposed to a concrete slab) the building will work with the landscape, not against it. Interestingly enough, it may even be less expensive – when you take into consideration what earth works would be required to flatten a pad area on a sloping block.
All of our homes are built with steel framing – which has a very big impact on the way the floor system is designed and built. The steel framing allows for less posts with longer spanning capabilities. Steel framing will not rot when exposed to weather – meaning less maintenance in the long run. Our clever engineering techniques will also speed up build times. We have worked hard to discover what materials work best for all Sunshine Coast sloping blocks.
During the design development stages, we will send away for a Slope Stability report. This assessment will measure how stable your Sunshine Coast sloping block land is. The objective of the report is to identify any potential landslip areas and suggest ways to keep your Sunshine Coast sloping block stable. Such examples may include retaining walls and adequate drainage. In addition, we will complete a soil test to identify the type of soil at your desired building site. With this information we have a better understanding of how the engineering should work and furthermore how the suspended floor system will look.
What is your Sunshine Coast Sloping Block build process?
The first step in the process is the design. When constructing a new home or granny flat on a Sunshine Coast sloping block, the design is the crucial first step, keeping in mind that the floor system is designed to hold the weight of the building. When working with an especially difficult terrain, an efficient design is crucial for construction accuracy and to avoid budget blowouts!
Next, we will conduct all necessary reports. On a Sunshine Coast sloping block as a minimum, we will apply for a slope stability report & soil test. The number and types of reports will vary depending on what your site overlays are. Read more about overlays here.
Once the design and reports are complete, we will begin the engineering process. The engineering will be a very important step in the process. Once complete, we will begin the approvals & build. The process could not be more straight forward.
If you would like to know more about building on a Sunshine Coast sloping block, get in touch to discuss your ideas. We specialise in building on tricky sites!


