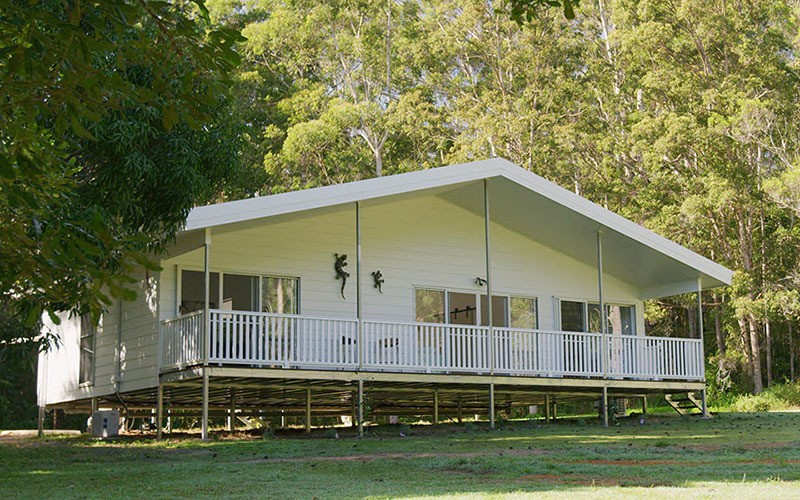
Obtaining building approval in the Sunshine Coast is a very straightforward process for The Shed House team. We have set processes to ensure that your design and build will be successful in the Sunshine Coast building approval process. We do understand that for some, this can be a stressful process – knowing where to begin is the hardest part. Especially if you are considering building a granny flat in the Sunshine Coast, you may be wondering what is and isn’t possible to build. Let’s run through our steps and procedure to obtain building approval in the Sunshine Coast.
Begin your obligation free quote! We are the Sunshine Coast building approval experts.
Firstly, What Can I Build & Where Can I Build On My Land?
A good place to start will be the Sunshine Coast Council planning scheme. Feel free to do a quick search, of course, we can help with this part. Navigating through the Sunshine Coast planning scheme is not an easy feat. So here are some general rules –
All buildings in the Sunshine Coast must comply with setback rules. Follow the table below for a quick reference:
SUNSHINE COAST | Front | Side | Rear |
|---|---|---|---|
Residential Zone | 4.5m (GF) 6m (L1) | 1.5m (<4.5m) 2m (<7.5m) | Same as side |
Rural Residential Zone | 10m | 3m | 3m |
Rural Zone < 20,000m2 | 10m | 3m | 3m |
Rural Zone > 20,000m2 | 20m | 10m | 10m |
Secondly, it is important to understand what classification the building will be. In terms of residential building approval in the Sunshine Coast, there are two main classifications of buildings.
A shed, class 10 building, the main rule that will apply: no more than 50% site coverage allowed on site (including all pre-existing buildings, combined).
A house/liveable building, class 1 building, you need to consider whether it will be the primary dwelling or secondary dwelling. If a primary dwelling, the only rules that apply are: no more than 50% site coverage allowed on site (including all pre-existing buildings, combined). However, if a secondary dwelling, the size will also need to be considered. You are permitted to build a 90m² space where located in the rural or rural residential zone. Alternatively, you are permitted to build a 60m² space in all other zones. In addition, you must provide at least one parking space in addition to all existing parking spaces.
Thirdly, it is important to note that certain overlays may impact where you can and can’t build. A common overlay that does impact land on the Sunshine Coast region is the Riparian buffer zone. This particular zone is usually identified on a Biodiversity, Waterway and Wetlands overlay map. The objective of the Riparian buffer zone is designed to protect the land from any potential harmful impacts. Other examples of Sunshine Coast overlays include; the Bushfire Hazard overlay, Coastal Protection overlay, Flood Hazard overlay, Heritage and Character overlay and Landslide Hazard and Steep Land overlay – to name a few. Feel free to read more about the Sunshine Coast overlays here.
What is the Sunshine Coast Building Approval Process?
Now that you do have a good understanding of what you are able to build, and where, you will need to get your building plans underway. This will be the very first step towards obtaining building approval in the Sunshine Coast. Next, we will send away for your engineering – based off your plans. Site specific reports will be required too, including a soil test (as a minimum). The types and number of reports required for your building will vary depending on a number of different factors. If for example, you are located in a low lying area, it is fair to assume you will require a flood map search – this is where a good understanding of the overlay codes will come in handy.
Once we have finalised your plans, engineering and any site specific reports, we can begin the approvals process. A common question we are asked is how long building approval in the Sunshine Coast take? Ultimately the answer depends on a number of factors including the building classification and complexity of building application (if you are applying for a number of boundary relaxations for example). During our initial consult with you, we can help to narrow down your unique building timeframe once we have a bit more information from you.
If you would like to know more about building approval in the Sunshine Coast, get in touch with our friendly team today. We are here to help you through your building journey and ensure it is a stress free experience.


