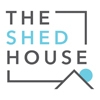
A Granny Flat can simply be defined as a small house, made to be self contained, usually built to accompany the main house. Simply put, it is a second residence. It is good to confirm with your local Council what guidelines surround Granny Flats – as most will put down certain size restrictions. The Shed House do list general rules under our Getting Started page, on our website for Sunshine Coast, Noosa and Gympie Council.
What do they contain?
A Granny Flat is meant to be self contained, so usually a kitchen, bathroom, bedroom and at least one living area. Laundries can be shared with the main dwelling – or can be built outside. Generally speaking this is what a Granny Flat is known to contain – however, you may consider using a few clever plan tricks to alter the conventional building layout! Refer to our Getting Started page, for local Sunshine Coast, Noosa, Gympie and Moreton bay restrictions on granny flats.
Who does a Granny Flat suit?
Anyone! Families looking to expand, families with older children, families with elderly parents, mixed families. In today’s modern world, we are going back to more traditional means of living – with family through the generations. Building a Granny Flat can provide the additional space you need to achieve peace and quiet – or could also become your next rental.
Why choose to build a Granny Flat?
The advantages of choosing this style can be numerous – especially on the Sunshine coast and surrounding areas! You are given the freedom in space, can potentially increase your total real estate value, gain new ways to work, you name it. When building with The Shed House you are given flexibility to choose materials that match your existing home, if you like – or go with something completely new to compliment what is already there! If you are looking to increase the quality of your home time – do consider building one!
