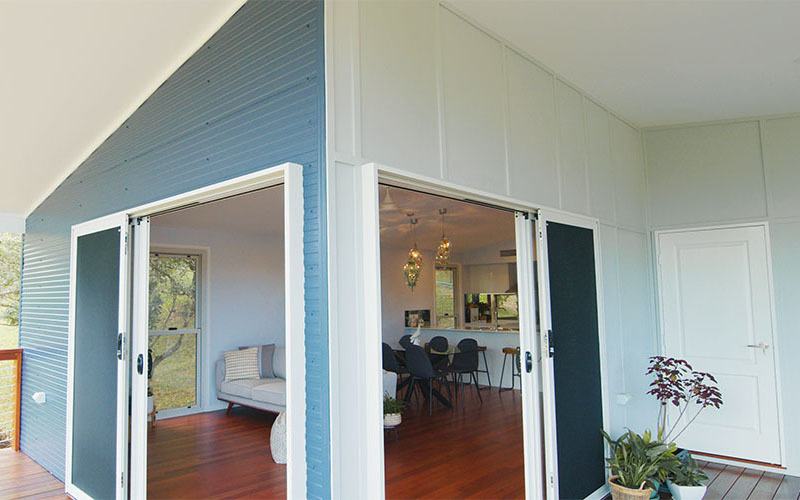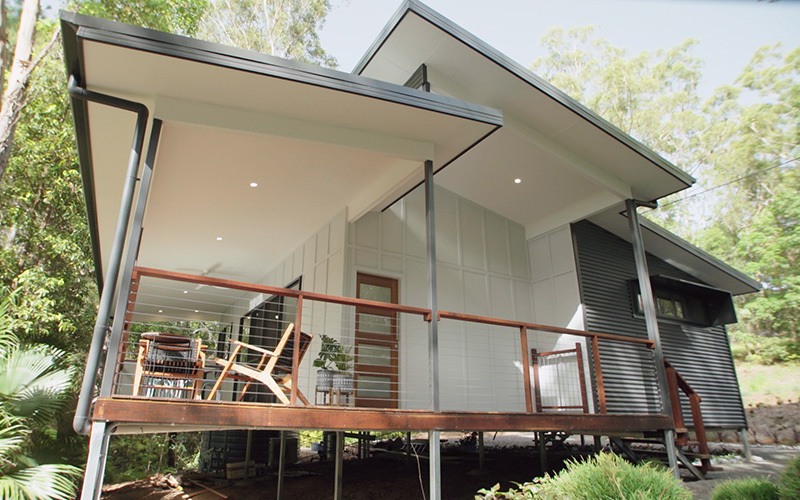
Whilst working through the planning and design of your Sunshine Coast granny flat, it will quickly become apparent that there are a few elements that can make or break your living experience. One such thing will be the placement of your windows and doors – due to a number of reasons. Whether you are located on a suburban block, or acreage, the top of a hill or in the bush (just to name a few influencing factors) – the overall location of the windows and doors will have a great impact on your experience within the space. Let’s explore these reasons in detail so that you can make better informed decisions whilst going through the concept and design stage for your Sunshine Coast granny flat.
Want to maximise the passive cooling capabilities in your Sunshine Coast granny flat? Enquire with the building experts.
Building orientation – how this can affect your overall design
Where possible, you should orientate your living areas facing North. This will then allow for the majority of window placement facing North, maximising natural sunlight, solar heat gain in Winter and heat protection in Summer. In simpler terms; this will allow the sun to warm your home in Winter for free and in the same token reduce heat in the Summer. Sealing the windows in Winter and opening in Summer will keep your home both cosy and comfortable.
When you need to face windows to the West or South, it is advisable to keep this to a minimum (think smaller windows/less quantity). West and South facing windows can potentially make your home considerably more hot in the Summer time. Fewer or smaller windows in the West or South facing orientation will create better thermal performance.
Doors should always be placed in locations convenient to your access. Remember, as with windows, if you opt to place large glass sliding or doors with glass inserts in a West or South orientation (which sometimes is completely unavoidable!) simply consider different glazing options or blinds/curtains down the track to block some of the sun rays.
What about privacy or view?
Ultimately, the privacy vs view debate will likely boil down to your proposed Sunshine Coast granny flat build position. Are you located on a suburban block (with neighbours either side) or in a more remote, acreage location? Consider whether you prioritise your privacy, or your view. The latest trends favour areas with large windows and fantastic views – but you should always consider the practicality of the design first.
The style of your home should influence your final choice of windows and doors
Windows and doors should of course also suit the overall style of your Sunshine Coast granny flat. For a modern home, minimal and sleek aluminium windows and doors will work best. For a more traditional or Hampton style home, timber and aluminium will work equally as well.
Whatever your final decision may be, it is imperative that you allow sufficient natural light to reach far inside the layout of your new Sunshine Coast granny flat. This will enable you to create a seemingly larger and more open design – and if you are planning on building a granny flat with a smaller footprint, will be important. So too can natural light save on electricity and make for a healthier indoor environment.
Reach out to our sales and design team today to discuss all of your ideas.



