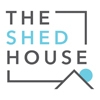
Here at The Shed House we find that the humble Sunshine Coast tiny home design has gained much popularity in the past few years. We specialise in building tiny homes and offer quite a few options when it comes to the design and build process. We want to ensure that you get the most from your tiny home and know how to maximise the floor space to enable your best life. While downsizing to a tiny home may mean having to consider your possessions and storage requirements carefully, we know that a tiny home doesn’t mean you need to feel cramped. We have put a list together of our top tiny home design Sunshine Coast tips to ensure that you will love living in your tiny space for many years to come.
Begin your obligation free quote! We are the Sunshine Coast tiny home design experts.
Include Sliding Doors in Your Sunshine Coast Tiny Home Design
Installing sliding doors, over swing doors will alleviate all of your circulation and walkway issues. Sliding doors will enable you to create separate rooms in your tiny home, all without encroaching on your living space. Plus, sliding doors can add plenty of style to your overall design!
Make The Most Of Vertical Space & Build Storage Cupboards
It will go without saying that storage cupboards incorporated into your tiny home design Sunshine Coast will help you to achieve an organised space. However, it will be important to consider every inch of space – in order to maximise your storage capabilities. Tiny home design will require you to think creatively – think outside the box, or walls if you like. Maximise your vertical space by installing floating shelving, hideaway tables, desks and floor to ceiling robes. You should also get creative with the placement of photos, plants and other décor – install these items above eye level where you can.
Invite The Outdoors In
Remember that the outdoors can serve as your living space too. Some of the best Sunshine Coast tiny home design ideas will incorporate indoor/outdoor living with large sliding doors and windows. Imagine waking up, opening the grand sliding doors and enjoying coffee on your deck. Life doesn’t get much better, does it?
Include Skylights in Your Sunshine Coast Tiny Home Design
Sky lights are a very clever design addition to your tiny home. The addition of a sky light will enable you to fill the space with natural light all day. The location of your tiny home would ideally be North facing. This positioning will help to avoid too much sun in the Summer time and provide just enough in the Winter time. Thus increasing your energy efficiency. However, depending on where you are building, this may not always be possible. In bushy or wooded locations, or when the light may be blocked by other buildings, skylights will help you to achieve a bright, light interior.
Consider The Colour Pallet
The simple choice of colours can make such a drastic difference in your Sunshine Coast tiny home design. There is a very good reason why lighter, neutral colours are often preferred. Neutral colours such as white, grey and beige will reflect light as opposed to absorbing (dark colours have a tendency to absorb light). When you paint using only light and neutral colours, the space will feel much larger and open.
Bolder selections will still work well – however consider using bright colours more sparingly. On a single, smaller feature wall or décor item perhaps. As your tiny home will have a much smaller footprint compared to a traditional home, there isn’t a need to create grand statements. The statement is the Sunshine Coast tiny home design itself!
Get in touch with our friendly team today to begin your Sunshine Coast tiny home design and build journey!





