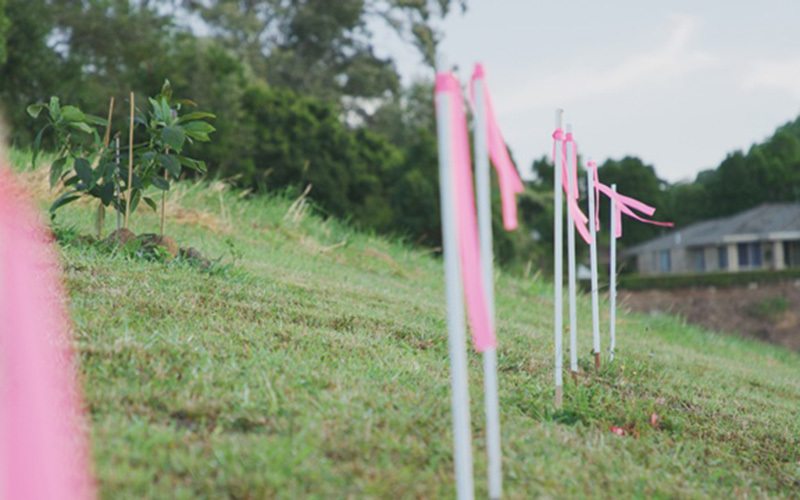
If you are considering building your very own granny flat, you may be wondering about the Sunshine Coast granny flat approval process. Or even if approval is needed for a granny flat. Firstly, it may help to establish what a granny flat exactly is. Let’s explore the correct terminology as outlined by the Sunshine Coast Council.
Begin your obligation free quote! We are the Sunshine Coast's granny flat building experts.
What is a Granny Flat According to the Sunshine Coast Council?
Under the Sunshine Coast Planning Scheme 2014, a granny flat may be referred to as a secondary dwelling (provided there is a primary residence already built and in place). A ‘Dwelling House’ is defined as being created for living purposes, this definition will also apply to a secondary dwelling. In other words, the granny flat must be used for living purposes.
What Criteria Must be Met?
There are a few points to consider. Firstly, the granny flat must be used in conjunction with and subordinate to the primary dwelling. The granny flat is designed to form part of the same household, as opposed to be used as an Air BnB for example. Ultimately meaning that the granny flat is clearly ancillary to the dwelling house.
What Approvals Do I Require for my Granny Flat?
In order to obtain Sunshine Coast granny flat approval, you are required to have the below:
- Architectural plans of the granny flat
- Engineering of the granny flat
- Site specific reports including but not limited to; soil tests, BAL Reports, Flood Mapping, etc.
- Any further site reports based on your block of land
Once you have identified the position in which you want to build the granny flat and begin the plans, we can help you to get a good understanding of what is required. Each site will be unique in terms of what is required.
What Criteria Must Be Met In Order For Approval to be Successful?
There are a number of planning scheme points that will need to be met in the design, in roder to the approval to be successful. These will include:
- 90m2 where located in a lot in the rural zone or rural residential zone
- 60m2 where located in any other zone
- The dwelling house and the secondary welling have a combined maximum site that covers 50%
- At least one car parking space, in addition to the requirement for the dwelling house, is provided for the secondary dwelling
In addition, there are setback requirements to adhere to:
SUNSHINE COAST | Front | Side | Rear |
|---|---|---|---|
Residential Zone | 4.5m (GF) 6m (L1) | 1.5m (<4.5m) 2m (<7.5m) | Same as side |
Rural Residential Zone | 10m | 3m | 3m |
Rural Zone < 20,000m2 | 10m | 3m | 3m |
Rural Zone > 20,000m2 | 20m | 10m | 10m |
Here at The Shed House we specialise in building granny flats and therefore have great knowledge when it comes to Sunshine Coast granny flat approval. If you would like to discuss your own site and plans, please get in touch today to learn more. We do provide free initial reports and will talk you through the steps involved. Get in touch by following the below link to submit your details. You can read more about our Sunshine Coast Custom Home Builds here.




